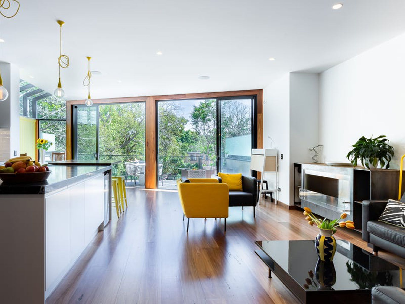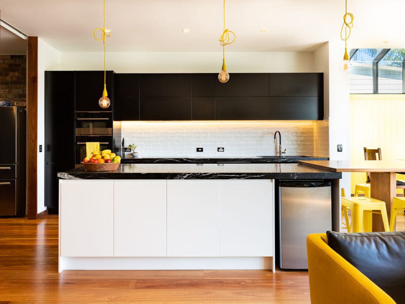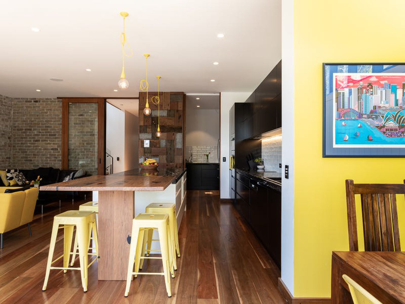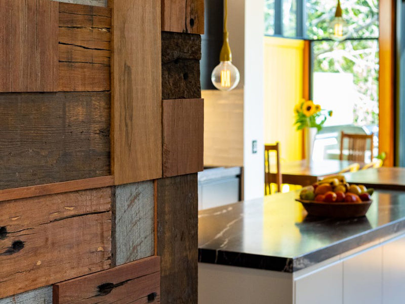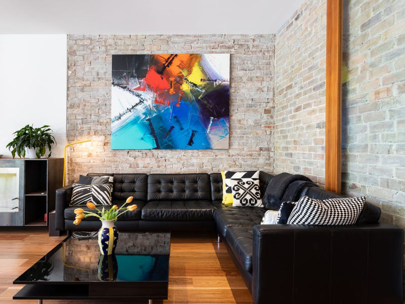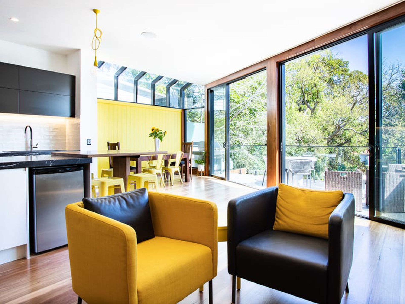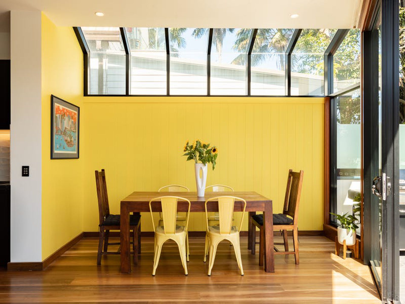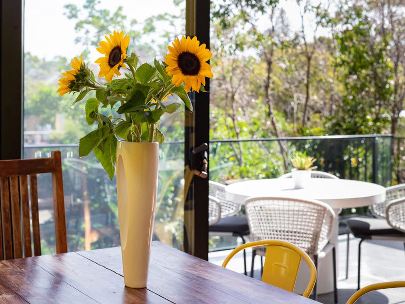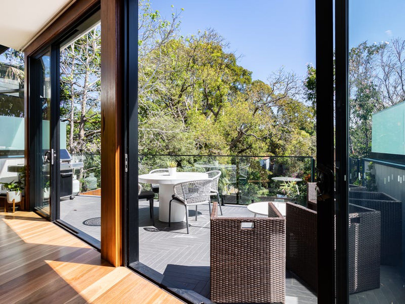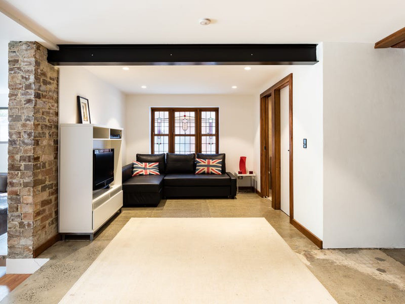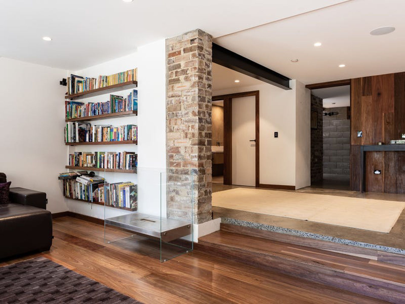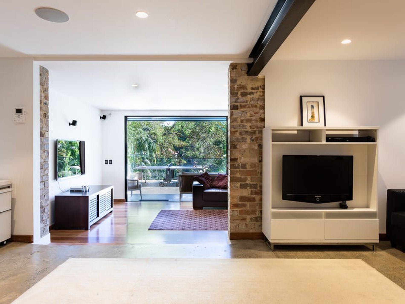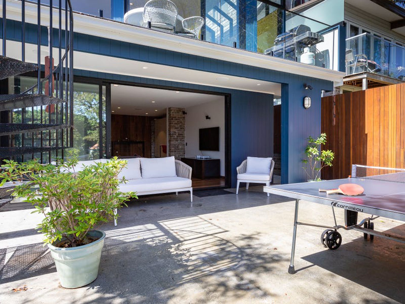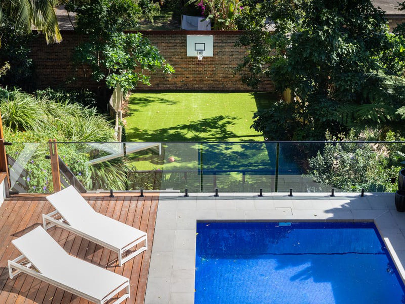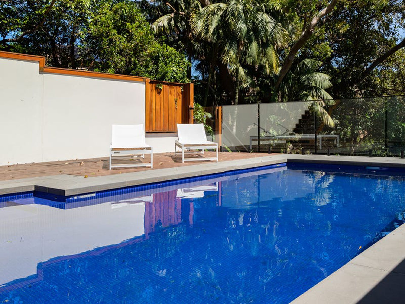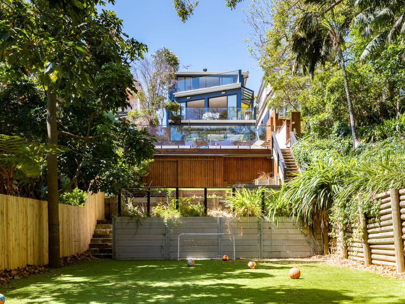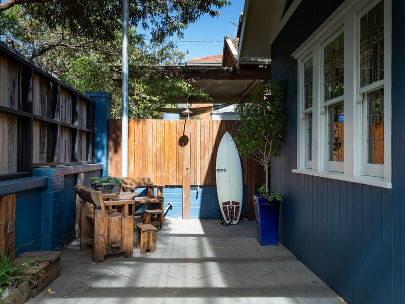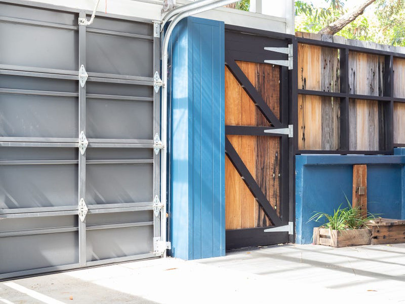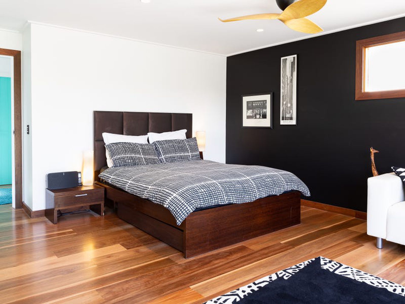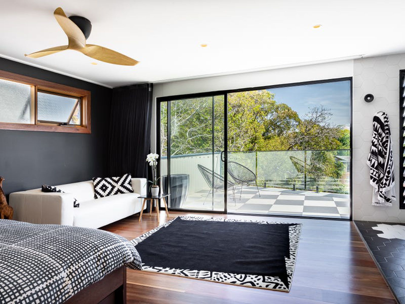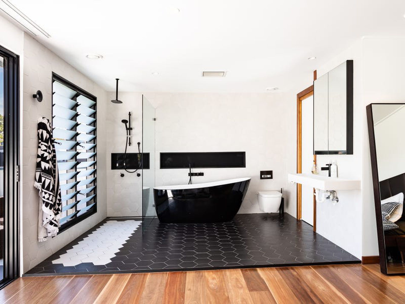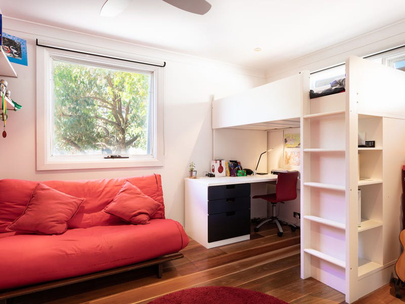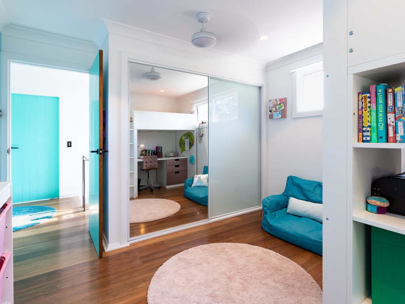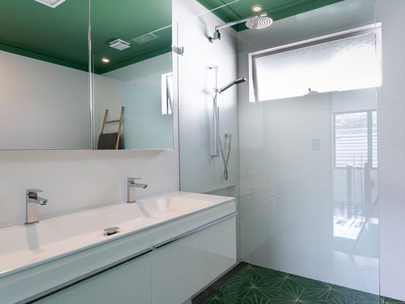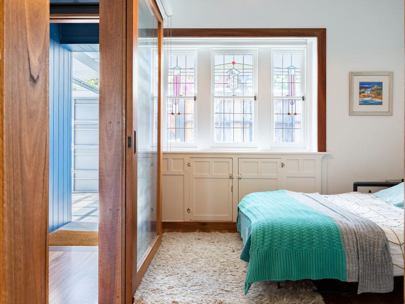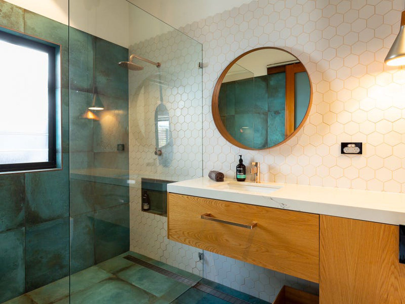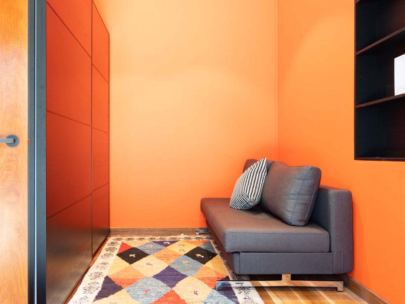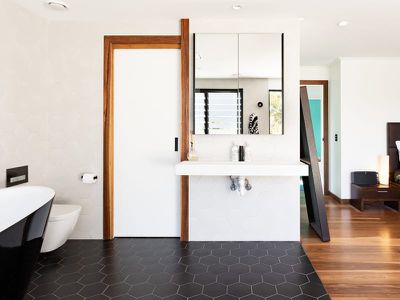Built to the highest of specifications, this impeccable family home offers a sophisticated beachside lifestyle. Architecturally designed with a focus on seamless indoor-outdoor living & entertaining in absolute peace & privacy. This fine home blends relaxed luxury with modern practicality, minutes’ walk to Coogee's vibrant beachfront dining scene, nearby tennis courts, parks & city transport.
Entry level:
- Secure courtyard, keypad entry, visual intercom, remote operated carport
- Feature wall showcasing recycled timber sourced from across New South Wales, including scaffolding used during the construction of the Sydney Harbour Bridge
- Polished NSW Spotted Gum floorboards, fully wired Bose 5-zone speaker system
- Marble kitchen, induction AEG 4-zone cooktop, Electrolux dual gas oven, integrated dishwasher, marble island bench, ample storage, cavities to house microwave & bar fridge
- Butler’s pantry, double-door refrigerator, laundry cupboard with chute collection
- Dining area flooded with natural light
- Large outdoor entertaining terrace overlooking pool & lower garden area, gas bayonet for easy BBQ cooking
- Spacious open plan living room, biofuel EcoSmart fire
- Fourth bedroom with direct bathroom access
- Fifth bedroom, built-in robes & shelving, direct access to courtyard
- Stylish bathroom, walk-in rain shower, fully tiled
Upper level:
- Generous master suite, adjoining private balcony, custom walk-in robe, remote operated fan
- Designer ensuite bathroom, walk-in shower, freestanding bath
- Large second & third bedrooms, built-in robes, remote operated fans
- Fully tiled main bathroom, dual wash basin, walk-in rain shower, linen cupboard and laundry chute in hall
Lower level:
- Versatile study/home office, ensuite bathroom, built-in robe
- Impressive wine cellar, under house storage
- Fully equipped media room, wired for surround sound, biofuel EcoSmart fire
- Large outdoor terrace, tranquil outlook overlooking pool & lower yard areas
Outdoors:
- Paved front courtyard, carport covering front entrance
- Extraordinary choice of outdoor entertaining spaces, lush leafy surrounds
- Heated inground pool, resort-style deck & seating
- Low maintenance yard area, lower Astroturf sport area ideal for basketball & soccer games
- Access from front to rear via side passage, side entrance directly into kitchen, covered clothesline
- Ample outdoor storage, front & rear outdoor showers
Available Wednesday 1st January 2020!
Late December 2019 commencement by negotiation.
Viewings as advertised or by appointment.
- Balcony
- Outdoor Entertainment Area
- Swimming Pool - In Ground
- Courtyard
- Fully Fenced
- Secure Parking
- Built-in Wardrobes
- Intercom
- Dishwasher
- Floorboards
- Study

